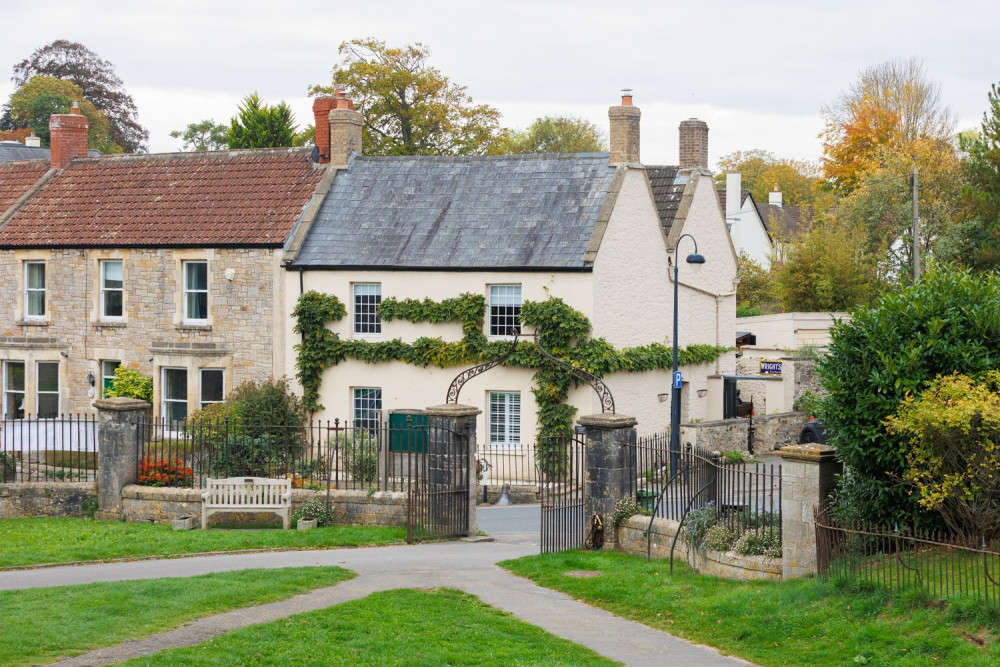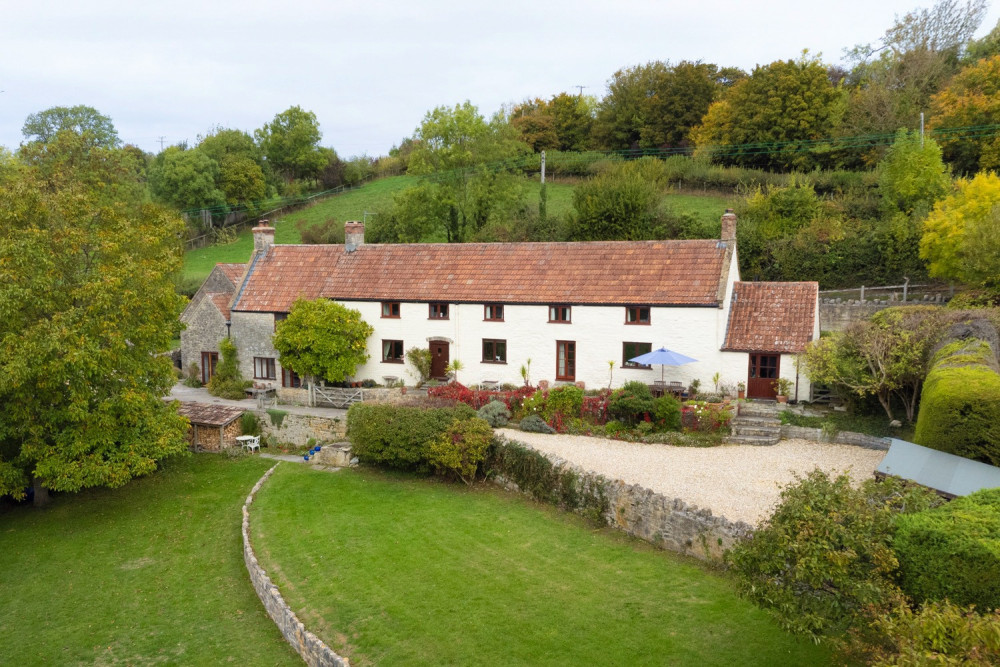Wells Property of the Week: Four-bedroom redeveloped contemporary house up for sale
By Tim Lethaby 16th Nov 2021










Our property section is full of great homes in the Wells area.
Here is our top pick for the week:
Four-bedroom redeveloped contemporary house in North Road, Wells, offered for sale by Roderick Thomas.
No 6 was bought a few years ago by the current owners who recognised its exceptional position in Wells and the scope and size of the property. They have totally redeveloped and extended the house. It is now a superb, contemporary home with great style and appeal. The works, as described by the owners, involved building a new house within the basic framework of another. It's been re-roofed, has new floors, new doors and windows, new wiring and plumbing and probably everything else you'd care to mention. All is evident upon viewing.
The house has engineered oak and slate tiled flooring, aluminium windows, oak internal doors, gas central heating (zoned and underfloor on ground floor and radiators in bedrooms), well-appointed bathrooms with electric underfloor heating, and stunning kitchen. The house totals around 2,600 sq.ft. with a large open plan kitchen and living area, a private snug (with wood burner), a light filled study for home working, utility room and a larder. Upstairs there are four good double bedrooms (two with cathedral views), two bathrooms, shower room and a storage loft.
The front door opens into a hall which has natural slate flooring and double doors into the heart of the house which is an exceptionally spacious, adaptable and very sociable living area including kitchen, sitting and dining areas. The décor throughout is neutral and contemporary, blending together natural materials with clean lines to provide a warm, light and vibrant living space, complimented by the large bifolding doors, big windows and roof skylights. The kitchen has fitted units, a large island, quartz and hardwood work surfaces and good quality integrated appliances. These include an induction hob with a ceiling mounted extractor, double oven, dishwasher and fridge freezer. There's plenty of space for a large dining table and chairs, and the bifolding doors lead out to a south facing terrace creating a natural flow between the inside and outside areas of the property.
Likewise, the sitting room area is very spacious and has the second set of bifolding doors to the terrace. A neat playroom is positioned strategically openplan, yet secluded to the side. Double doors open from the sitting room to a comfortable snug, ideal for winter evenings with an inset wood burning stove and decorative log store. Beyond the snug is a study with double French doors to the courtyard, a wonderful room for home working. Returning to the hall a door to the right opens to an inner hall which has a large well fitted larder cupboard and leads to the utility room. This has a sink unit, cupboards, space and plumbing for a washing machine and dryer and an outside door. Another addition located off the inner hall is a handy shower room.
The main bedroom is large and very sunny having a lantern roof light, double French doors to a Juliet balcony with glass panels, two double wardrobes and an en suite bathroom with both a bath and shower. This is a large room and could easily be adapted to create a fifth bedroom if required. There are three other double bedrooms and a family bathroom.
The house stands behind a high stone wall which screens it from North Road and creates a courtyard providing parking for half a dozen or so cars. Flanking the courtyard is a double garage, which could offer scope for further development (subject to any planning consents being required). The garden has a sunny southerly aspect with a large terrace adjoining the house, accessed from the two sets of bifolding doors. This is ideal for summer living, entertaining, al fresco dining and simply relaxation.
Beyond is a lawned garden bordered with mature shrubs and trees including a palm tree, magnolia, buddleia and others. At the end of the garden is a kitchen garden area with raised beds and a concrete hard standing, perfect for a greenhouse.
To find out more and to book a viewing, visit roderickthomas.co.uk.
Check out our full property section here.
Roderick Thomas is the Wells Nub News exclusive property sponsor. Without community-minded partners like Roderick Thomas we would not be able to produce the locally-relevant, clickbait-free news to the people of Wells.
Share:


