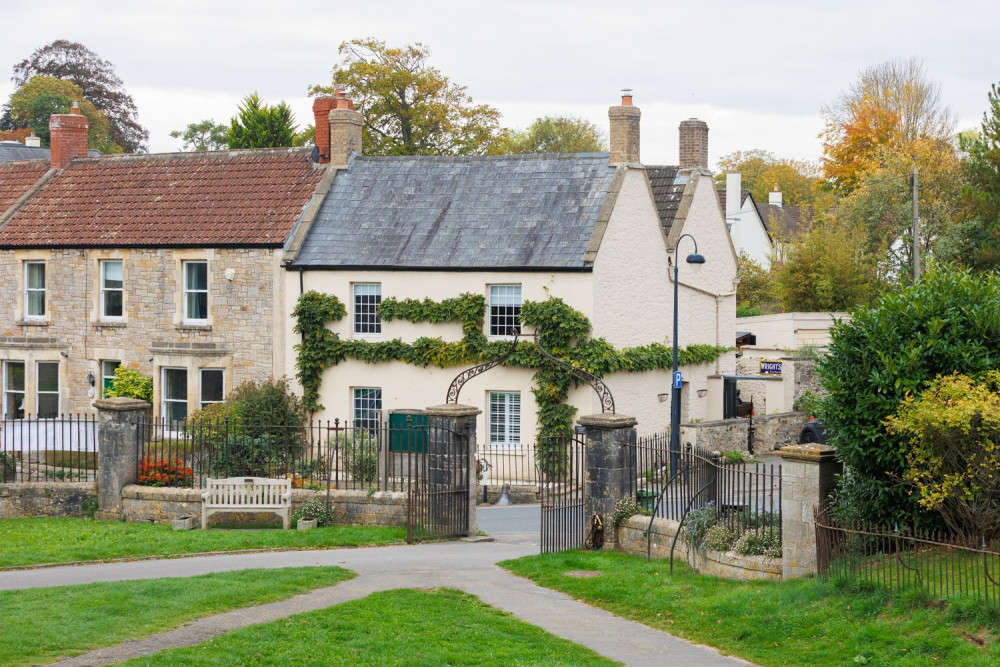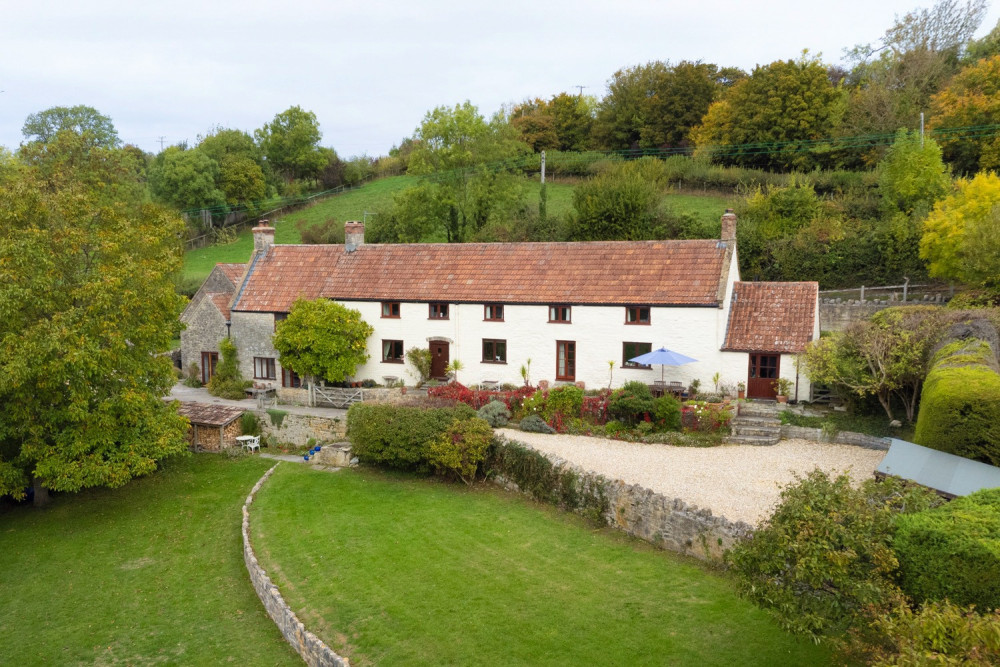Wells Property of the Week: Five-bedroom extended and improved house up for sale
By Tim Lethaby 9th Nov 2021










Our property section is full of great homes in the Wells area.
Here is our top pick for the week:
Five-bedroom extended and improved house in Milton Lane, Wells, offered for sale by Roderick Thomas.
Cherry Cott is a handsome house which has been extended and improved by the present owners and is now a very appealing home with plenty of comfortable, well appointed living areas and bedrooms. In particular the kitchen and dining room is a stunning, large room with 2 Raynaers sliding patio doors with a flush threshold opening to a garden terrace creating flow from inside to outside. In addition there are two reception rooms giving flexibility for different family uses and privacy.
On the first floor one bedroom is used as a study and three have Sharps fitted wardrobes. The house has double glazing with hardwood windows custom made in 1997 and has central heating with Vaillant gas boiler (2016), a Vaillant cylinder (2019) and a Hive mobile thermostat system (2018). It also has an alarm system. Floors are mainly fitted with Karndean or are carpeted and all is in good decorative order.
The front door opens into a hall with an engineered oak floor and an oak staircase, to the left of which is a cloakroom with tiling, hand basin and WC. To the right of the hall is a bright sitting room with a wood burning stove and a large bay window overlooking the front garden. The next reception room is the snug with a hi-fi cabling system and a door into a store with fitted units and shelving.
The heart of the house is, of course, the kitchen and dining room with the patio doors and the extended ceiling height above the large island with drawer and cupboard storage and two double sockets. The kitchen area has a Racing Green gas fired Aga and bespoke fittings including a Villeroy and Boch Farmhouse double Belfast sink, Mackintosh two-tone (Light Blue and Steel Blue) Timeless units with Shaker style doors, cupboards and deep self closing drawers. There's also a superbly fitted larder unit plus polished 30mm Stella Snow quartz worksurfaces.
Integrated Miele appliances include two ovens, (with grill and steamer), induction hob with linked extractor hood, dishwasher and a full height fridge. A particularly attractive detail is the large antique style mirror above the Aga and hob being Vintage on Green manufactured by Rough Old Glass. This is a large kitchen area and there remains plenty of dining area and space for the table and chairs. It would also be possible to open the room directly into the sitting room if a greater "open plan" area was wanted.
Off the kitchen is a rear hall with outside access and a door into the utility room. This has Fired Earth terracota tiles, sink unit, cupboards, gas cooker, work surface, plus space and plumbing for a washing machine and dryer. A door leads into the integral garage with shelving and an alarmed door.
The staircase rises to the landing which has a large airing/linen cupboard which houses the cylinder and the boiler. The main bedroom is a very good size and has fitted wardrobes with three "Bull Nosed" carpeted steps leading up to the en suite shower room. This has a Matki shower area, basin and WC. There are four other bedrooms with two having fitted wardrobes and one being used as a study. The family bathroom has floor and wall tiling, a basin, WC and a bath with a shower screen and shower above.
The house stands well back from the road with a Tarmac drive leading up to the property and which provides a parking area for several cars. This front garden is well landscaped with mature trees and shrubs, both deciduous and evergreen, including Magnolia, Cherry, Hibiscus, Hydrangeas and Camellia. These are all most attractive and give the house further privacy.
The main garden is on the other side of the house and is also well landscaped with Jacksons Fencing timber fences and high hedges which again provide privacy. Immediately outside the patio doors is a large patio terrace of Dijon tumbled limestone slabs bounded by a low stone wall with Bath Stone coping. This separates the terrace from the pristine lawn which itself is bounded by young trees, shrub and flower borders which include a Holly, Acacia, Mock Orange, Olive, Myrtle and many others.
There is a double power socket in the garden wall together with additional lighting along the wall and patio floor. In the corner is a cedar Malvern timber garden shed (with electricity supply and lighting) fronted by a brick paved terrace.
To find out more and to book a viewing, visit roderickthomas.co.uk.
Check out our full property section here.
Roderick Thomas is the Wells Nub News exclusive property sponsor. Without community-minded partners like Roderick Thomas we would not be able to produce the locally-relevant, clickbait-free news to the people of Wells.
Share:


