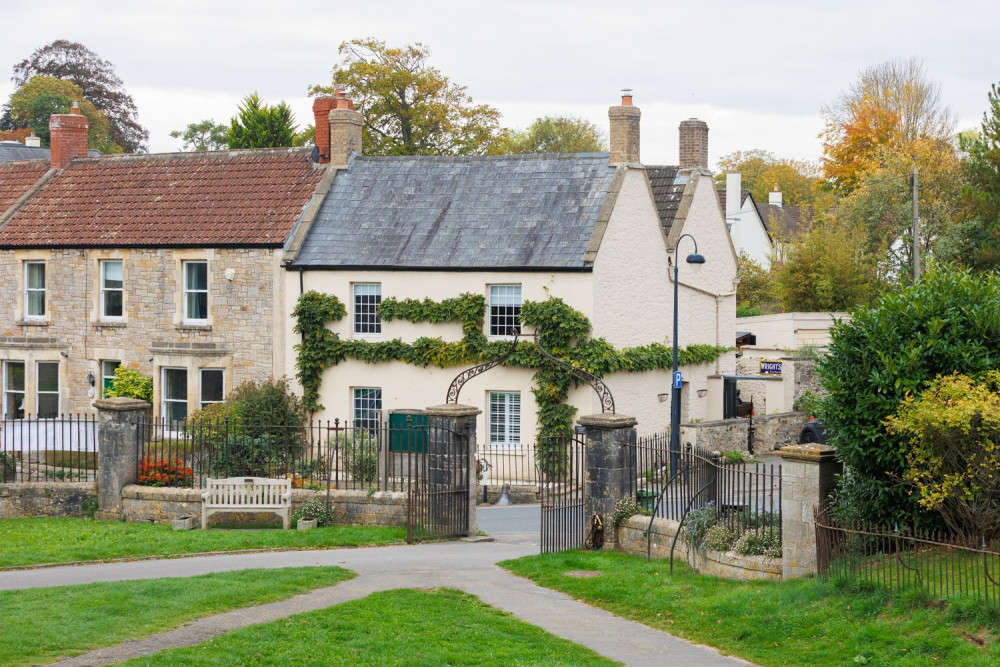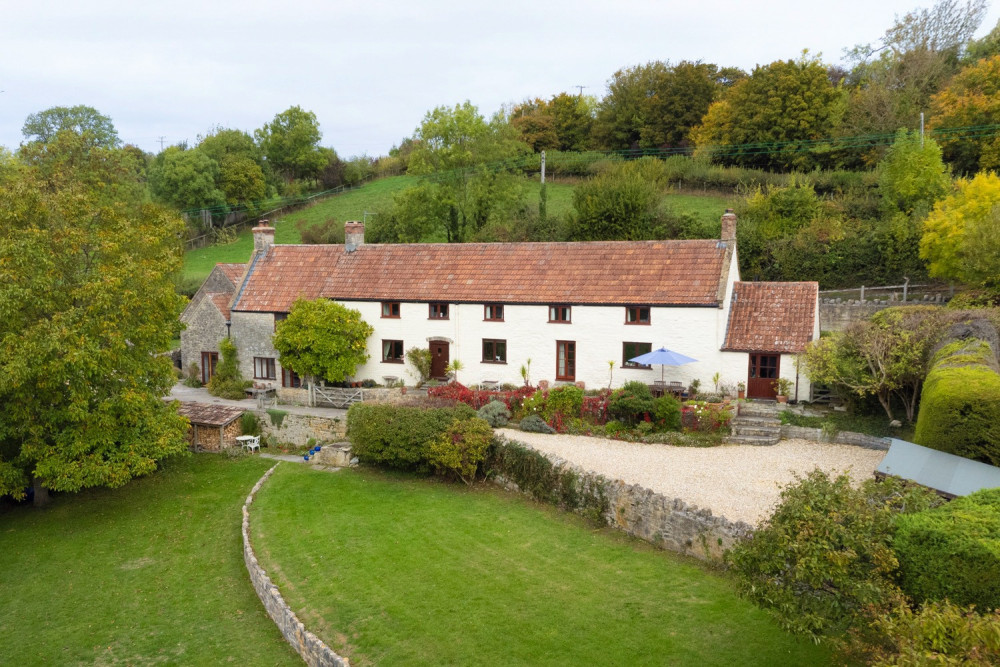Wells Property of the Week: A splendid family home on the edge of Wells
Orchard House presents a splendid family home in East Horrington and just moments from the centre of the Wells.
By Emma Dance 4th Nov 2022


This week's Property of the Week from our exclusive property sponsor Roderick Thomas is Orchard House in East Horrington. Perched on the edge of Wells, Orchard House presents a splendid family home close to the village and just moments from the centre of the city.
This is a highly attractive property, with bright and spacious interiors, offering plenty of flexible accommodation and thoughtfully designed living spaces, as well as a beautiful and generous garden. In its elevated position it feels delightfully private, whilst being situated at the heart of this very popular village community.
An attractive front doorway leads to a porch and through to a central hall with a cloakroom (loo and basin). Double doors open to a beautiful triple-aspect sitting room, which has a handsome stone chimneybreast with an inset Jetmaster open fire. Double French doors with side windows, open to the south into the gardens.

On the other side of the hall double doors lead into a dining room again with French doors opening onto a delightful courtyard terrace, west facing and enjoying evening sun.

The heart of the house is a splendid open plan kitchen and dining room.
The kitchen is really beautiful with extensive units and black granite worksurfaces, Appliances include an integrated double oven, electric hob, extractor, fridge and dishwasher.

Also - concealed within the kitchen design and eminently practical are additional pantry (with freezer), storage and utility cupboard space, housing a stacked washing machine and tumble dryer.
A step leads down from the kitchen area into the contemporary breakfast room with exposed stonework, large bifolding doors, French door and part vaulted glazed roof lights.
This brilliant, superbly designed extension enlarges the house and joins it with paved terrace and garden.Also, on the ground floor and approached from the entrance porch is a study which could be used as a 5th bedroom if needed.

Upstairs are four bright and spacious double bedrooms. The main bedroom has beautiful views and a stylish ensuite shower room. The second bedroom is currently a twin, but with ample space to be a double, and has a built-in cupboard. The third bedroom is also a very generous double and has a charming view of a leafy lane.

The fourth double bedroom shares the beautiful garden view of the main bedroom and is also a very generous size. There is a stylish and modern family bathroom, with a curved bath /shower, heated towel rail and an airing cupboard.
The property was built in 1990 on the site of a former orchard and the property's namesake. The house is a highly attractive home with stone elevations and contemporary design details, including the striking kitchen extension, and a beautiful garden and outdoor courtyard space.

Approached from a sweeping driveway, shared with one other private residence, the house enjoys a private elevated plot with plenty of parking and a double garage. We are informed that planning permission has been approved for a garage extension, to provide additional internal space as well as direct access from the main house.
To the side of the garage there is currently a log store and garden shed.
To the southern side of the house is a beautifully designed garden with a generous patio terrace, ancient apple tree, mature plantings, garden pond, large lawned area and lovely views. The garden is secure and enjoys privacy.

Orchard House is on the market with Roderick Thomas for £700,000.
Share:

