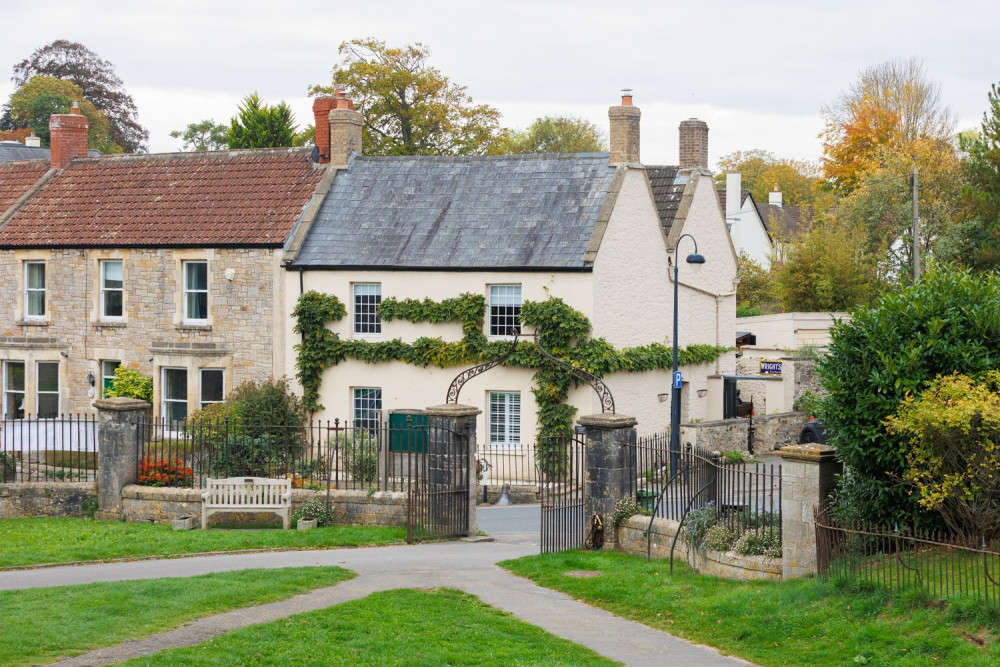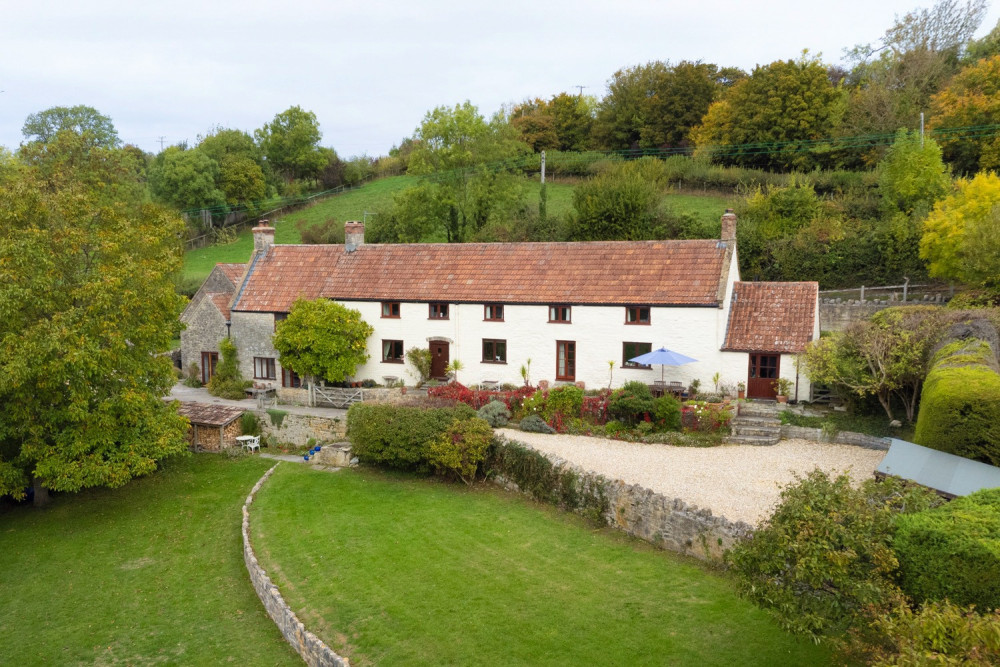Property of the Week: A handsome family home in an excellent location near the centre of Wells
Early viewing is highly recommended for this handsome family home on Ash Lane in Wells.
By Emma Dance 27th Oct 2022


This week's property of the week from our sponsors Roderick Thomas is an absolute gem of a home, with generous accommodation, large gardens and an excellent location near the centre of Wells.

No 17 Ash Lane is a substantial and handsome house built in the 1920s to a scale and standard rarely in evidence in later times. The house has architectural merit, considerable character and also a warmth and charm benefitting from improvements in recent years.
The house has brick and rendered elevations under a tiled roof with a porch opening into the reception hall. This has an oak floor, an attractive staircase, store cupboard and a cloakroom with basin and loo.

The hall is central and leads to all the main ground floor rooms of which the drawing room, dining room and breakfast room all face southwards into the gardens and are all light and airy.
The drawing room has a fireplace with an efficient Jetmaster open fire, a door to the dining room, a large bay, fully glazed, window, and double french doors into the garden.

The dining room is another excellent reception room with a bay window and the third reception room is a comfortable snug/study with fitted bookshelves.

The kitchen and dining room is a large open plan room. The kitchen area has a range of units, pantry cupboards and a central island. Integrated appliances include a dishwasher, fridge/freezer, microwave, double oven and extractor. The breakfast area has a lantern roof light, a door to the front drive and double french doors to the garden terrace.

Beyond the breakfast room is a combined utility room and workshop. This has a sink and space for a washing machine and dryer and houses the gas boiler and hot water cylinder. A door also leads ito the garage with two up-and-over doors (one is electric).
The staircase leads to a large central landing. The main bedroom faces south and has fitted wardrobes and an en suite shower room with a large shower area. A second bedroom also faces south and again has fitted wardrobes plus a hand basin. The third bedroom has fitted wardrobes and a basin and there is a fourth bedroom.

Also off the landing are a family bathroom and a separate shower room.

The accommodation is generous and there's a folding ladder to a large, boarded loft which gives scope for further rooms space if required – subject to all necessary consents.
The property totals around half an acre with a mature garden which provides great privacy.
A drive leads in and there is ample parking space for several cars, bounded by lawns and shrubs and a magnificent beech tree.

The gardens are mainly on the south and western side and include lawns, paved terraces, a greenhouse and a wide variety of trees and shrubs. These include beech, birch, cedars, apple, holly, laurel, sweet gum, mahonia, lilac, flowering dogwood, maple and ivy.

Share:

