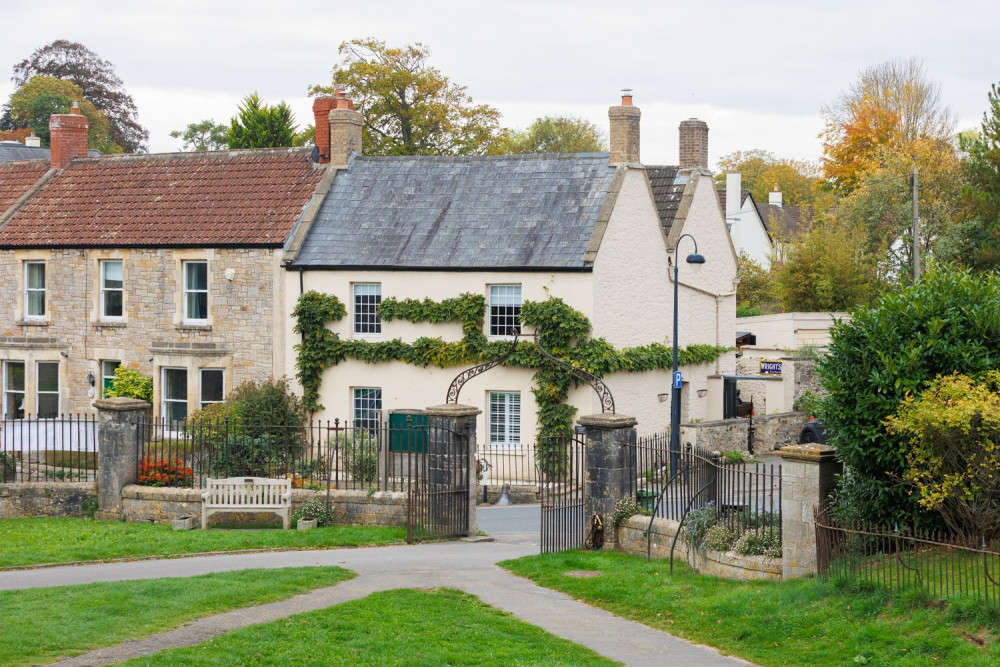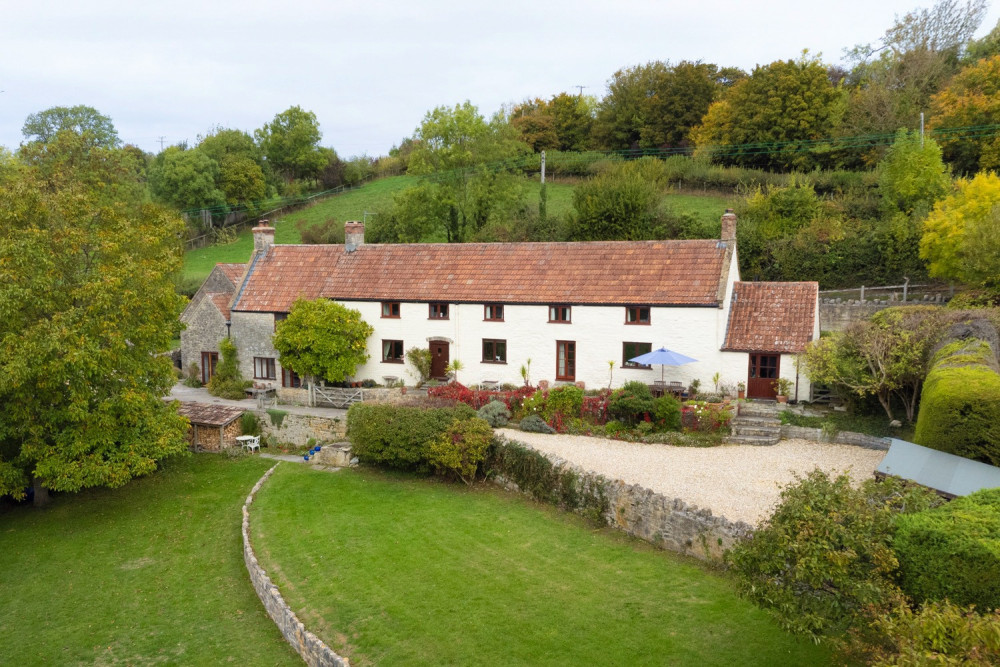Wells Property of the Week: Five-bedroom converted coach house with walled garden up for sale
By Tim Lethaby 16th Jul 2021


Our property section is full of great homes in the Wells area.
Here is our top pick for the week:
Five-bedroom converted coach house with a walled garden, in North Road, Wells, offered for sale by Killens Estate Agents.
This beautifully-converted former coach house is set in a delightful walled garden in the heart of Wells.
The location, volume and charm of this detached five-bedroom family house is highly impressive and rarely seen, and includes ample parking.
Upon entering the generous foyer you are instantly welcomed by the exquisite high quality finish and period charm that is present throughout the entire property.
Emphasis has been placed on retaining as much character and volume of space as possible, including exposed stonework, elm lintels and joists, and open fireplaces.
Leading off from the foyer is a downstairs cloakroom, a useful shoe storage cupboard and a separate utility and boiler room storing all the underfloor heating apparatus.
The main hall leads through to the hub of the house - a striking open plan kitchen/dining area. This well-designed space boasts oak worktops, an island and large bifold doors which open on to the rear garden offering views to the south east and St Thomas Church.
From the hall there is a well-proportioned family sitting room encompassing two original brick fireplaces and fitted chunky oak shelves.
The first floor offers four spacious bedrooms - a vaulted master with original beams and a hand-crafted wardrobe, two vaulted doubles with fitted wardrobes and a smaller double. All rooms have views of Wells Cathedral and Glastonbury Tor.
There is a family bathroom featuring an oversized bath using recycled floorboard panelling and a walk-in shower as well as another family shower room, comprising a mix of period and contemporary features and styles.
A bespoke wrought iron spiral staircase leads to the attic room - a versatile space with exposed trusses which provides beautiful views across the countryside.
Throughout the house there is a wonderful sense of light, space and warmth as well as the introduction of handmade Italian terracotta tiles and reclaimed floorboards from a Scottish whisky distillery.
With solid oak doors and Farrow and Ball paint throughout, every care has been taken to ensure the highest quality workmanship across this exceptional family home.
To the front of the property is parking for three cars - double gates can open to provide further parking beyond.
The rear garden is south facing and has been fully landscaped, including a mix of hard standing, slate chippings and a large lawned area with two mature trees - perfect for putting hammock between.
To find out more and to book a viewing, visit killens.org.uk.
Share:


