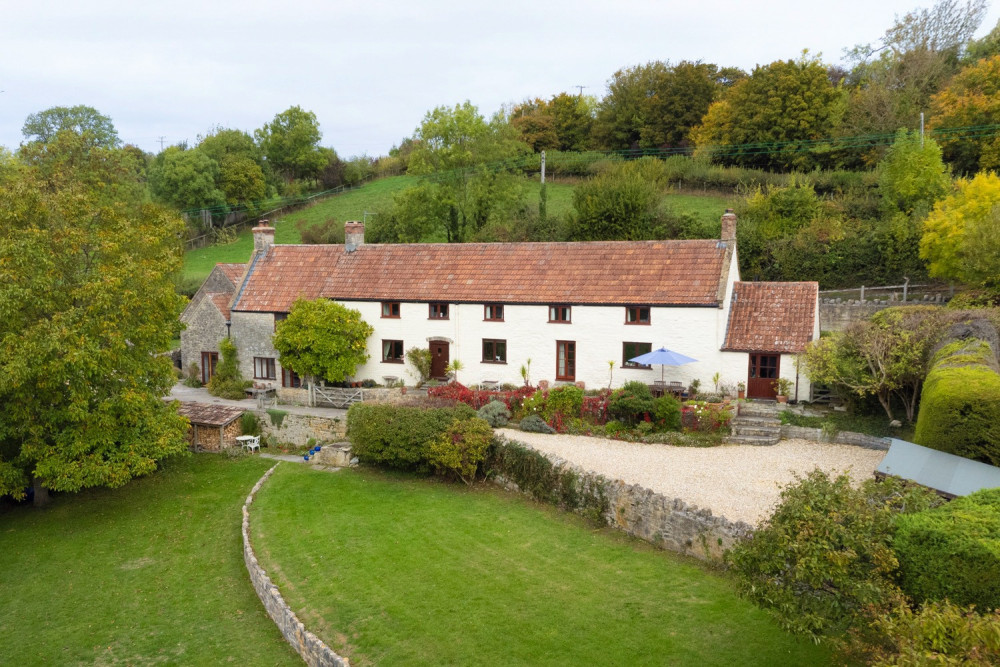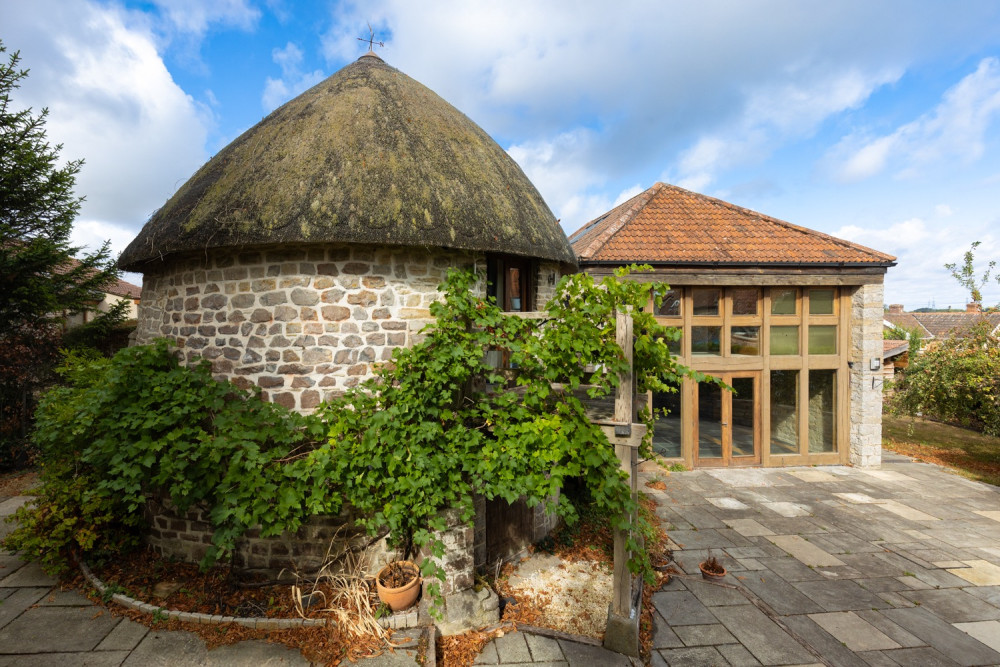Wells area Property of the Week: Westbury-sub-Mendip house up for sale with eight acres of land
By Tim Lethaby 12th Sep 2021










Our property section is full of great homes in the Wells area.
Here is our top pick for the week:
Five-bedroom country house with eight acres of land in Lynchcombe Lane, Westbury-sub-Mendip, offered for sale by Roderick Thomas.
Lynchcombe House has a wonderful outlook and views and provides generous accommodation of great character and style with outbuildings and more than eight acres of land.
The house includes an entrance hall, an inner galleried hall, cloakroom, four reception rooms, a large kitchen/living/dining room, laundry, boot room and on the first floor a gallery, five bedrooms and three bathrooms. Outside are stone barns, garden stores and an oak framed garage and car port.
There are beautiful well landscaped mature gardens, an orchard and meadows of permanent pasture, in all about eight acres.
Lynchcombe House is a period farmhouse which has been superbly re-designed and extended to create a stunning home which has a most attractive contemporary style.
Many rooms are double or triple aspect, combined with French doors and roof lights which flood the rooms with sunlight, creating a bright and airy environment complemented by good quality materials and well-appointed bathrooms and a bespoke kitchen, etc.
Such details include parquet and engineered oak flooring, Fired Earth tiling, double glazing and mains gas central heating plus both solar thermal units and 15 PV panels.
A reception and inner halls run through the house giving access and privacy to the large living areas which include four reception rooms, all suited to various uses, plus the large kitchen/living/dining room.
If preferred any of the rooms could be used as a more formal dining room. A great feature of the house are oak and partly glazed internal doors and the French doors from all the main rooms which lead into the landscaped and very private gardens.
The front door opens into a porch with a flagstone floor and a door into the hall which has an oak parquet floor, the front staircase and the cloakroom. The kitchen/living/dining room is the heart of the house.
The kitchen area has ceramic limestone style floor tiling and is partly separated by a peninsular of cupboards. There are further units, a double Belfast sink, oak and granite worksurfaces and splashbacks.
Appliances include a large range cooker (gas and electric), extractor and dishwasher. The living and dining area has an oak parquet floor, a wood burner, French doors and plenty of space for both a large dining table and sofas.
Off this room is a boot room with a tiled floor, fitted units, plumbing for washing machine and a garden door. The laundry off the hall provides further storage cupboards and plumbing for washing machines.
The study, also approached from the main hall, has a triple aspect and with its east aspect is equally suitable as a morning room.
There's a mid hallway with limestone flooring, large windows, a French door and an interesting detail being the encased well which served the original farmhouse.
The sitting room has been used as an additional family study in the last year or so and is again light and airy with French doors to a garden terrace.
The galleried inner hall has oak flooring, a brick fireplace and chimney breast with a wood burning stove. A spiral staircase leads to the gallery above.
Off this hall are a music room and the drawing room. The latter has a Doulting stone fireplace, with a wood burner, bookshelves and French doors to the garden.
The dining room, sitting room and drawing room all have doors to the part of the garden facing south and west and which is sunny, sheltered and very private.
A landing runs between the two staircases and serves the five bedrooms. The main bedroom is a good size, has a triple aspect, an entrance lobby, built in wardrobes and an en suite shower room with a large shower area.
Of the other four bedrooms, one has fitted wardrobes and one a mezzanine area. All have access to two bathrooms, one with both a bath and shower.
Finally, when describing the accommodation mention must be made of the tremendous views enjoyed from many aspects of the house.
A drive leads in from the lane to a large, gravelled forecourt flanked by rose and shrub beds, lawns, stone walls and sheltered by a majestic oak tree.
Beyond is a substantial garage and carport and adjoining is an orchard with fruit trees including apple, damson, pear, greengage, and quince.
On the south and west side of the house are mature well planted gardens with a paved terraces, lawns, box and beech hedges, shrub and flower beds, apricot and cherry trees, a handsome walnut tree and a vegetable garden beyond a picket fence. There's also garden store next to the house and tucked away behind it is a potting area.
The property totals around eight acres. Beyond the stone wall in front of the house is a stone barn with a concrete yard which leads into the field beyond.
At the back of the barn is an open sided hay shed which can also be used as a field shelter. The two fields to the west are also part of the property and on this west side of the lane the property totals more than five acres.
On the opposite (east) side of the lane are two further fields which also have a field shelter and water troughs. This parcel totals more than three acres.
All the land lies level or on a gentle slope and is down to permanent pasture ideal for stock and horses.
To find out more and to book a viewing, visit roderickthomas.co.uk.
Share:


