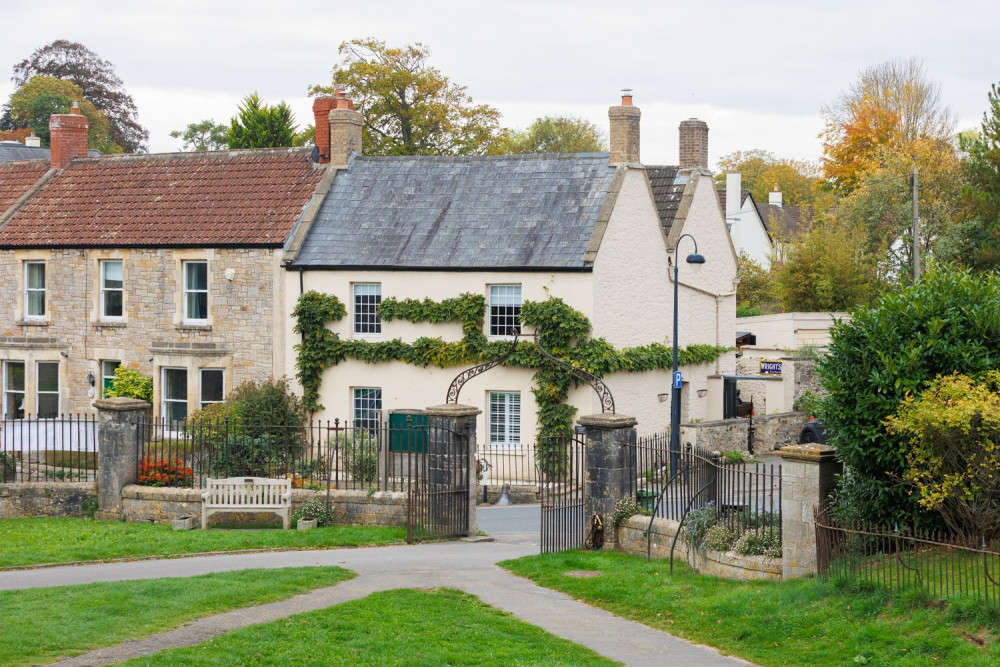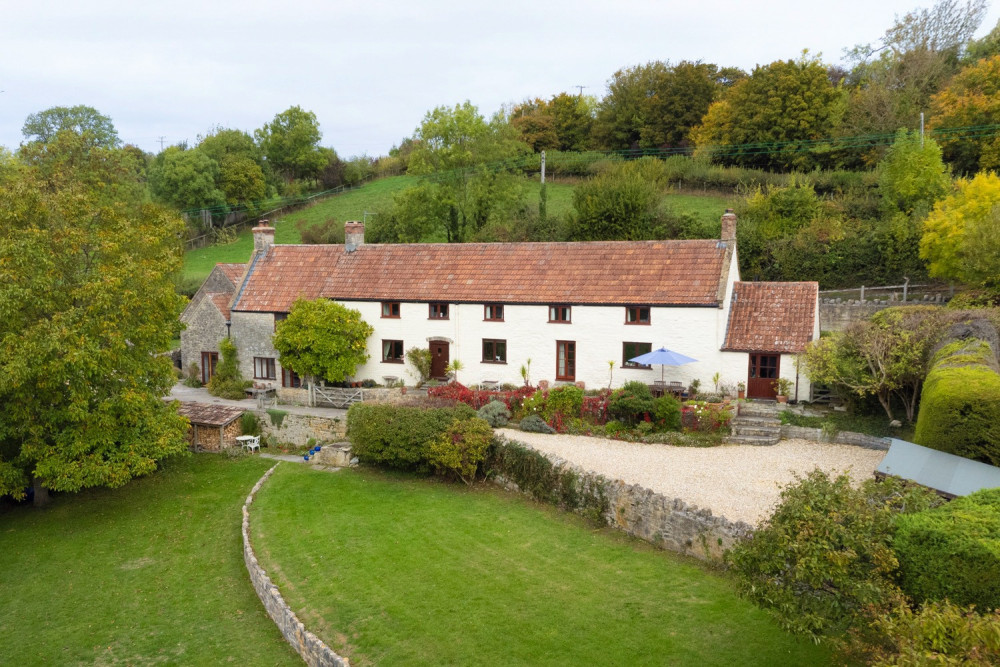Property of the week: Stunning four bedroomed home in Glastonbury
This beautiful four-bedroomed house is up for sale on The Roman Way - not far from the town centre, but with stunning views of open countryside.
By Laura Linham 18th Nov 2022


This week's property of the week from our sponsors Roderick Thomas is a beautifully renovated four bedroom family home situated on The Roman Way in Glastonbury.
The accommodation includes an entrance hall, open-plan ground-floor living with a kitchen, dining area, sitting room, garden room, utility, fifth bedroom/study, w/c, four-first floor bedrooms and a family bathroom. Pretty gardens take in the sublime views across the moors between Street and Glastonbury and there is parking for several cars.
About the house
The current owner has taken great care to completely transform the house's living areas. Some clever removal of partition walls in the reception rooms and kitchen downstairs has created a superb light-filled social living space.

There are windows in every aspect allowing the light to flood in and making the most of the incredible outlook. Within the kitchen are limestone floor tiles and in the adjoining reception rooms, solid oak floorboards span throughout. The kitchen itself has a mixture of built-in and free-standing solid wood units with an inset range cooker. Looking out over the moors is the sink unit which is set within a polished concrete and painted pine unit; providing additional storage. There are sliding patio doors out from the sitting room and garden room.

By the rear door is a separate living area with a utility and adjoining study. The utility could easily be utilised as a kitchenette and the study, with its vaulted ceiling and patio doors, as a fifth bedroom.
The annexe potential gives scope for income generation and across the hall is the w/c which when finished would provide a ground-floor shower room. The staircase in the front hall rises to the first-floor landing which accesses each of the four main bedrooms. There are three double rooms and one single, each enjoying their own outlooks. The bathroom is well appointed with a roll-top bath, walk-in shower, w/c and glass basin set into a wooden dresser.

Outside
Beautiful gardens surround the house on all sides. They are mainly laid to lawns with several mature flower beds, full of shrubs and pretty flowers and also areas of wildflowers for the bees and other wildlife. The gardens slope down towards the lane to give way to the wonderful views. There is a parking area for several cars and nearby are a wooden shed and greenhouse.

Immediately outside the house on the Southeastern side is a lovely private seating terrace, perfect for a morning coffee. The house is accessed from The Roman Way via a private lane owned by number 68 which also accessed several other properties.
Nb.
It should be noted that some 25 years ago, the property was subject to underpinning works.
Services
Mains gas, water, drainage and electricity.
For more information, or to book a viewing, click here.
Share:

