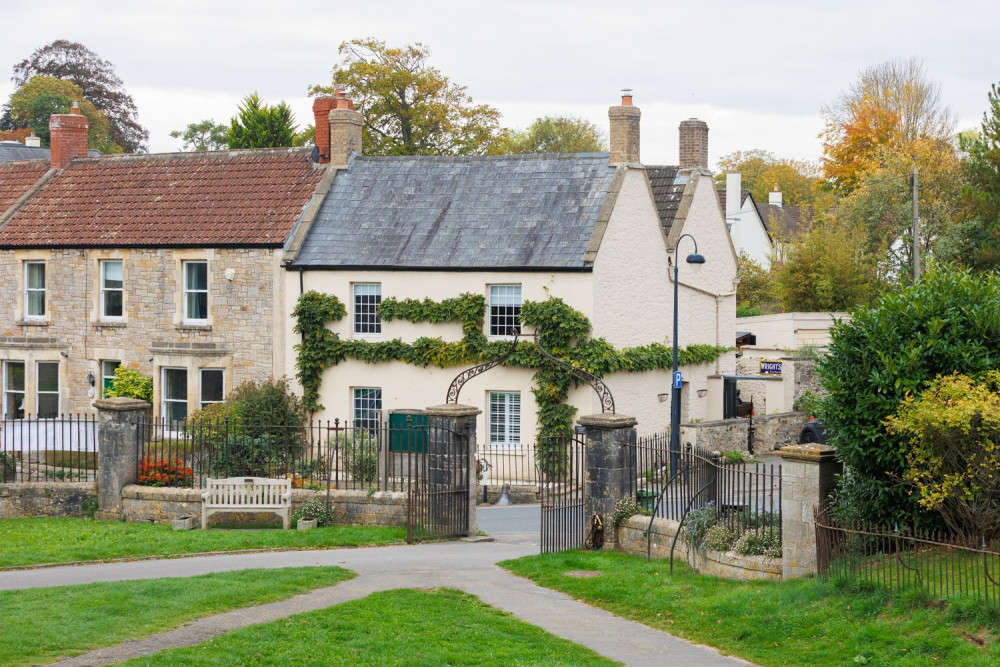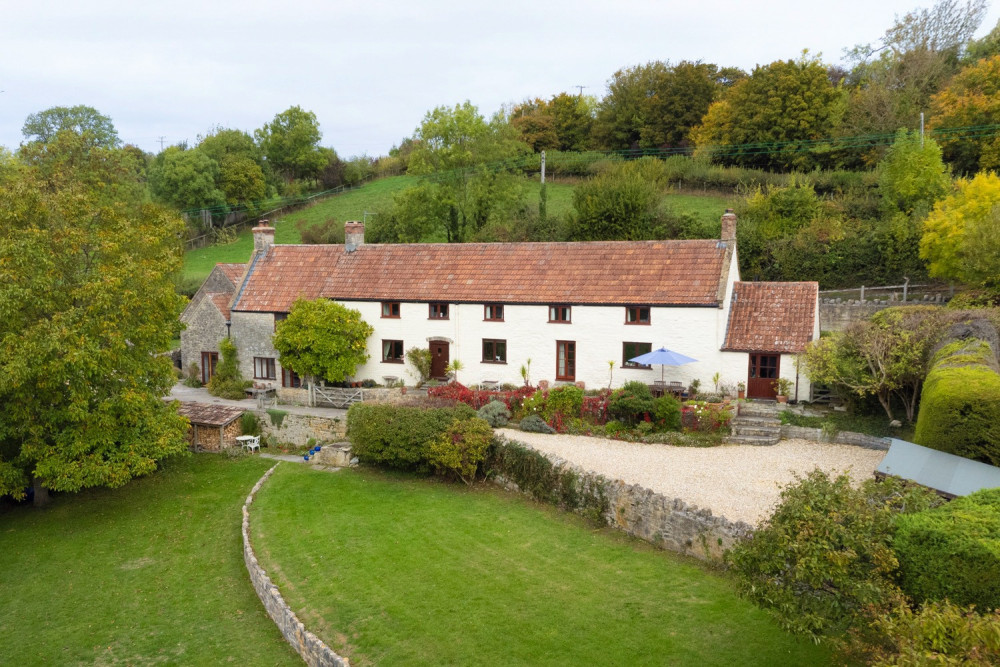Property of the Week: Five-bedroom detached house in Butleigh
During the current owner's tenure, there have been several schemes of improvement to the property all contributing to the beautiful home we see today.
By Laura Linham 2nd Feb 2023


A beautifully presented and spacious five-bedroom detached house, set in a quiet end of cul de sac position in the ever-popular village of Butleigh has come on the market, with our sponsors, Roderick Thomas.
The house has been thoughtfully updated and extended with accommodation including a reception hall, sitting room, kitchen dining living room, utility, and five bedrooms across the two floors with two en-suites, a family bathroom, and a cloakroom.
The house is set back from the road with a path leading to the front door, which enters the reception hall. This is a welcoming area with plenty of space for a sofa or indeed a desk; in addition to the ample hanging space for coats.

An inner hall then leads through the house, with solid hardwood flooring which continues through the house, including into the sitting room which is on the left-hand side. This is a light and bright space with a dual aspect and a pretty outlook of the front garden. A wood-burning stove in the heart of the room makes this a simply perfect room in which to cosy up during the colder months.

There are doors from the sitting room and hall which lead into the kitchen dining room, ensuring the property flows well.
This is the centrepiece of the property and really has the wow-factor thanks to the slide and swing doors out to the garden, the curved Velux skylights, and the impressive kitchen itself. The kitchen has sleek units with deep pan drawers and cupboards, as well as integrated appliances including a fridge/freezer, Bosch dishwasher, a boiler tap, Neff Slide and Hide stainless steel built-in pyrolytic oven and stainless steel combination oven, 5 ring induction hob with glass splash-back and there are Quartz worktops to the wall units and to the kitchen island too.

Luxury tiled flooring spans the room throughout the dining and seating areas which benefit from underfloor heating. This is an ideal room for entertaining.
Adjoining the kitchen is the utility which has plumbing for a washing machine and venting for a tumble drier. There is further room for a second full-height fridge/freezer and within the additional units, there is a secondary sink.
A door from the utility leads into the garage.
In total, this property has five bedrooms, three of which are located on the ground floor, two being comfortable doubles, and the third a single. The largest of the three has a contemporary en-suite shower room.

The other two bedrooms are serviced by the equally stylish family bathroom which enjoys underfloor heating and has fresh and vibrant wall tiles around the bath, a walk-in shower, and a vanity unit with storage and a basin. There is a loo in the family bathroom and another in the adjoining cloakroom.

*The staircase, with storage underneath, rises to the first floor where there are two further bedrooms both enjoying a delightful outlook of the rear garden. The master bedroom is to the left-hand side of the landing and enjoys built-in storage and an en-suite shower room where there is a walk-in shower with a Vado 3-piece shower system with a rainfall head. The bedroom across the landing is also double in size and like the reception hall downstairs, is currently being used as a study; such is the versatility of the accommodation.

In front of the house, there is a well-manicured lawned garden with two mature trees giving a feeling of privacy. Flanking the lawn to the left-hand side is the driveway which leads up to the garage providing enough parking for up to five cars.
Within the garage, there is lighting, power, and the gas-fired central heating boiler. The main garden lies to the rear of the property and is beautifully landscaped with an expansive patio area immediately outside the slide and swing doors back into the kitchen making it ideal for a summer BBQ.

The rest of the garden is predominantly laid to lawn with a mature apple tree to the right-hand side and a raised planter on the left. Being surrounded by mixed hedgerows and fencing on all sides this garden is exceptionally private and totally secluded. Making the most of this privacy there is a further patio area in the far left corner which is a real sun-trap.
For the full listing, click here.
Share:

